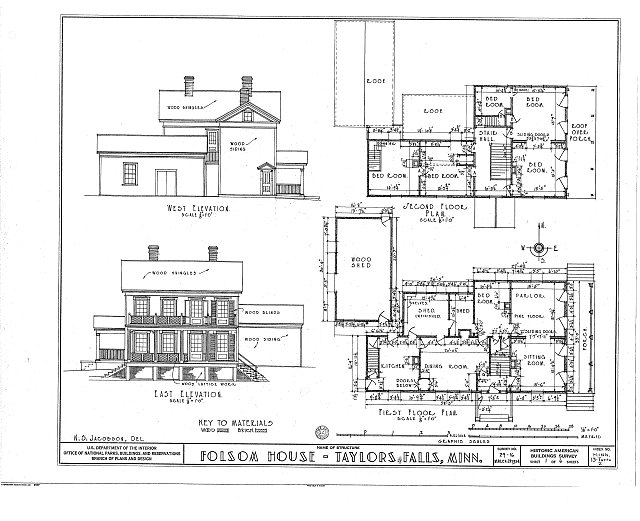- Membership |
- Shop |
- Calendar |
- Donate

Folsom House elevation views and floor plans created by the Historic American Buildings Survey, 1934. HABS MINN,13-TAYFA,2- (sheet 1 of 6), Library of Congress Prints and Photographs Division, Washington, DC. Public domain.